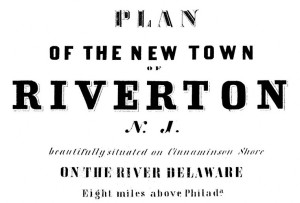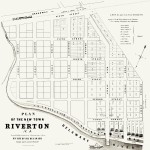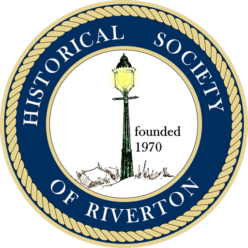I have used parts of a certain undated Riverton map to illustrate a few web and newsletter articles (most recently, GN #158) and I have been asked about it. This is what I know.
The full title: I do love a good font. So Riverton–no-nonsense.
I do love a good font. So Riverton–no-nonsense.
And the embellishments such as the sidewheeler steamboat at the bottom and locomotive spewing smoke at the top make this depiction of Riverton’s development at its outset worthy of displaying on a collector’s wall.
Except that this one is an inaccurate and half-faked copy.
Marilyn Lippincott had a Xerox copy of the map and she let me scan it. Some parts were very light or missing altogether. Using a photo editing program I spent hours trying to resuscitate it; I darkened it and extrapolated (basically, guessed) the missing lot numbers, lines, and other components, so I cannot represent this as a faithful copy.
Still, half a loaf…
 So by popular demand (for those two people who asked), here is the flawed map.
So by popular demand (for those two people who asked), here is the flawed map.
I publish it in the hope that someone out there on the web can help us fill in missing pieces. Like a date? Was this part of some sales literature to induce potential buyers’ interest? Can I get my mitts on a better copy so that we may make this murky bit of Riverton history more clear?
The Society sincerely appreciates donations of real items which help us reconstruct Riverton’s history. Giving a scan or photo is always an alternative for the collector who wishes to keep ownership while still sharing the information. Please keep us in mind before more local history slips away. – John McCormick

The map referenced above is identical to the map hanging in the Porch Club, donated by the daughter of George W.B. Roberts. The presence of the steamboat, train, and directions on how to purchase lots all point to this map serving as a prospectus for the new Town of Riverton. As required by law, the founders also filed a subdivision plan with the Burlington County Clerk’s Office. Based on a inspection of the filed map earlier this year, it is similar, but not identical, to the map at the Porch Club. It features none of the embellishments that the lithographed prospectus map contains. Edward H. Saunders, a surveyor from Camden City, prepared the manuscript plan to be filed and dated it 1 October 1855.