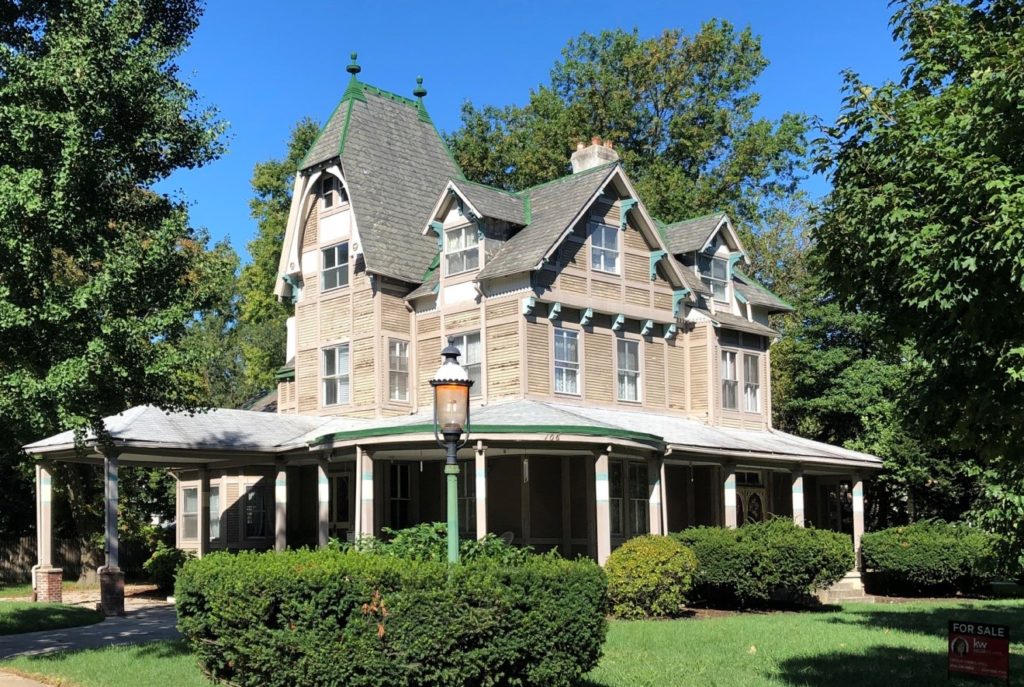
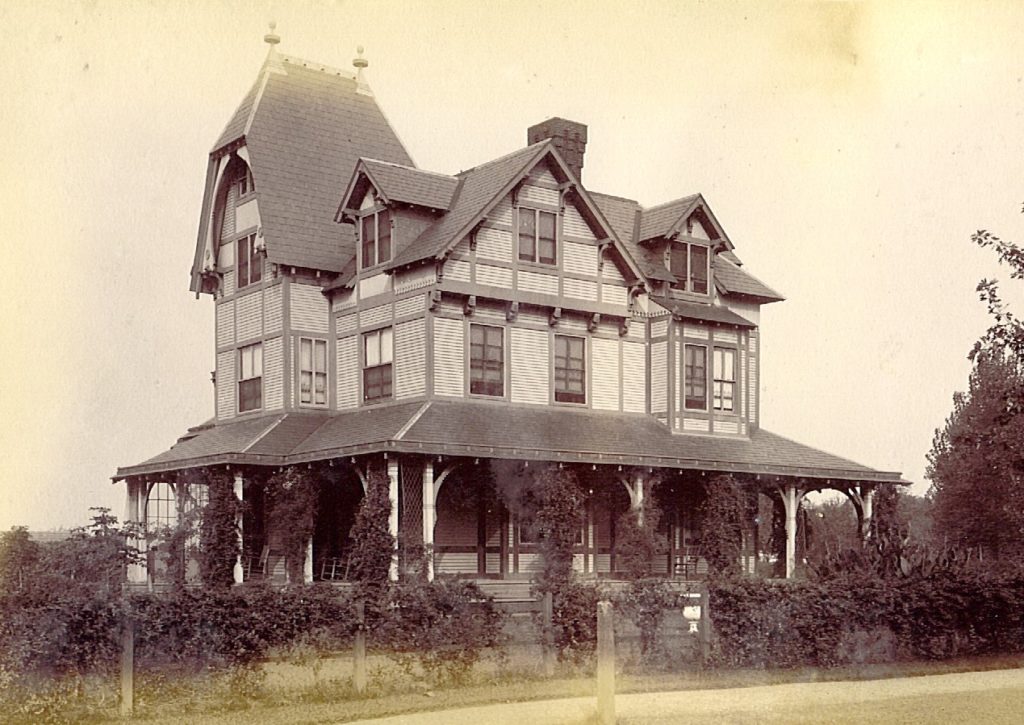
Attributed to Frank Furness, this grand 1880 high-Victorian mansion is on a big corner lot on a beautiful street, one block from the Delaware River.
The Historical Society of Riverton, including its officers and board, has no financial stake in this property. We bring this home to your attention because it is our mission to discover, restore, and preserve local objects and landmarks – and what a landmark this house was, and can be again!
In a town of distinctive architecture, the 1880 Alfred Earnshaw house at 106 Lippincott Avenue is a standout for the right person to restore it.
Agent Cecilia Still of Keller-Williams Realty – Moorestown (856) 316-1100 listed the property. See more property details and photos on realtor.com.
It really needs someone who will love it. The previous owners really did, investing major effort to reveal that amazingly-intact exterior from under awful siding.
Bob and Aggie Kennedy took their stewardship of this treasure seriously for the more than 20 years that they lived here. Both were longtime members and enthusiastic supporters of the Society and were fine citizens of Riverton, who rolled up their sleeves and supported many projects on behalf of the town.
Now their beautiful paint job is long overdue for a knowledgeable painter to bring it back. Even to a casual observer, it is clear that good stewardship means much more than just a paint job. As the realtor’s listing says, this historic home “needs TLC”. Note well that the listing on realtor.com reads “This is an AS-IS estate sale”.
But with the right contractors and vision, this will be a stunner.
Lots of intact detail
It looks to us like all of the original exterior detail is still there, except that the porch has been replaced.
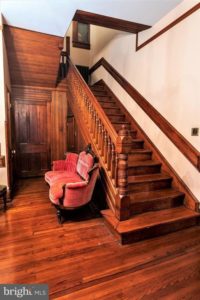
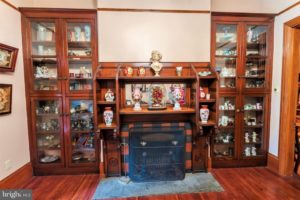
On the inside, the first thing you might notice is that a miracle has occurred – somehow no fool ever painted over that amazing 1880 woodwork.
Victorian house lovers: how often does THAT happen? Did we mention “miracle”?
If you’ve ever had to restore a staircase like that, you know how unusual this is.
The Frank Furness connection
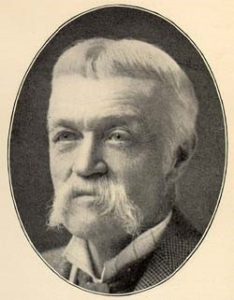
If you’ve ever wanted a house by a “celebrity architect,” there was no more vivid a personality in the late 19th C. than Philadelphia’s Frank Furness. He is best known today for the amazing Pennsylvania Academy of Fine Arts,
the University of Pennsylvania Fisher Fine Arts Library, and a dazzling array of grand suburban homes, many of which look like this one.
Furness designed over 600 buildings in his vigorous career and documentation of them can be challenging.
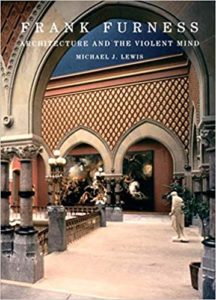 Michael J. Lewis is the author of the main biography of Furness, Frank Furness: Architecture and the Violent Mind (New York: W. W. Norton, 2001).
Michael J. Lewis is the author of the main biography of Furness, Frank Furness: Architecture and the Violent Mind (New York: W. W. Norton, 2001).
In an interview for this post he observed:
The Alfred Earnshaw House is generally believed to be the work of Philadelphia architect Frank Furness because of its strong resemblance to some of his most distinctive houses of the 1870s.
Its cross-gabled composition is found in Furness’s Emlen Physick House at Cape May, New Jersey, as is the prominent flaring chimney. Other details recall the Fairman Rogers House at Newport, Rhode Island, particularly the bold jerkinheads and overhanging third story.
These houses and others of the period show the special attention to the expression of the wood frame that Furness absorbed from his mentor, Richard Morris Hunt. But most characteristic of Furness’s 1870s work are the elongated knee-braces of the porch, which mix angular forms and vigorous curves, incision and notching, with a muscularity that none of his imitators achieved.
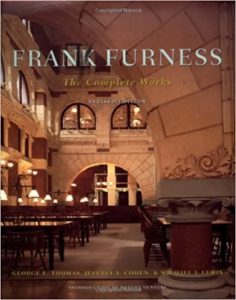 Along with George E. Thomas and Jeffrey A. Cohen, Michael J. Lewis is also a co-author of the exhaustive catalog of the work of Furness’ office, Frank Furness: the Complete Works (New York: Princeton Architectural Press, Inc., 1996), page 344E, catalog #660A.
Along with George E. Thomas and Jeffrey A. Cohen, Michael J. Lewis is also a co-author of the exhaustive catalog of the work of Furness’ office, Frank Furness: the Complete Works (New York: Princeton Architectural Press, Inc., 1996), page 344E, catalog #660A.
Sister houses: As Lewis observes, its construction date of 1880 falls directly in the midst of several very similar Furness houses. The family resemblance is striking:
(See more information about the 1879 Emlen Physick Mansion in Cape May and the 1881 Knowlton Mansion at Rhawn St. and Verree Rd. in Philadelphia on wikipedia.org.)
Who were Alfred and Alice Earnshaw?
The couple who built this home came from influential families and their histories are well-documented. They owned the property from 1880 to 1892. According to the National Register nomination for the Riverton Historic District, the builder was Abraham Merritt of Beverly.
(If you open the PDF for Riverton’s 1999 National Register of Historic Places Registration Form, note that pressing Ctrl+F opens the Find field, which allows you to search the text for “Earnshaw.”)
Alfred Earnshaw (1844-1896) was an iron broker in Philadelphia who founded a steamship line with his brother and served as its president until his death. He had recently come to the U.S. from Cambridge, England in 1872, first to New York, then set up his business in Philadelphia and commuted from Riverton.
Alfred’s father was a noted clergyman, mathematician, and physicist, known today largely for his “Earnshaw’s Theorem” of magnetic fields.
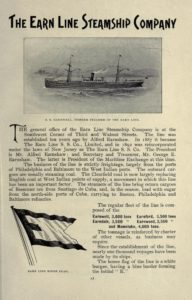
The steamship line was called the Earn Line Steamship Co. and it prospered despite bad luck with its first ship, the S.S. Earnmoor. “Earn more” didn’t have a chance to earn much, as it sank in a gale in 1889 just two years after launching. Of a crew of 24, only seven survived. Sensational accounts of their three weeks adrift in a lifeboat in the Gulf Stream were widely reported at the time.
The company did prosper, though, and bought at least five steamers in the next few years.
A few years after the Earnshaws left Riverton for Philadelphia in 1892, Alfred died suddenly of a stroke at 51 years of age.
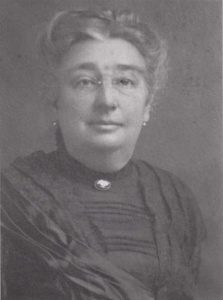
The real estate was purchased solely in the name of Alfred’s wife, Alice Rebecca Strange Earnshaw (1850-1945), which wasn’t unusual for people of means at that time. Alice was the daughter of Edwin B. Strange, a wealthy New York silk importer. He had commissioned the house in Dobbs Ferry in which Alice grew up, a Gothic Revival Hudson River castle named Ingleside, designed by architect Andrew Jackson Davis in 1854. That house still exists, now owned by St. Christopher’s School.
Later owners
In a remarkable tenure, from 1910-1954, this was the town doctor’s house and office.
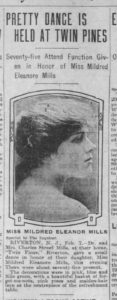
Dr. Charles Street Mills (1878-1954) and his wife Lillie Belle Leibert Mills (1879-1970) moved here in 1910 with their 12-year-old daughter Mildred. The home was called “Twin Pines” for many years, though whether they had named it or inherited the name isn’t known.
When their daughter turned 16 they held “a small dance” in her honor here – a small dance of 75 people! Is this the right house for that, or what?
In the 1920 Census, after Mildred married and moved away, the household was just Dr. and Mrs. Mills – plus three servants, all people of color. John E. Lodine was the gardener (age 22), Charles Reed was the butler (age 23), and Luzella Davenport was the cook (age 35).
– Roger Prichard, HSR Board Member
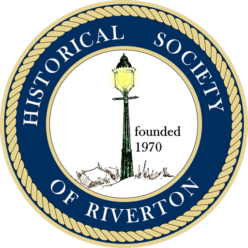
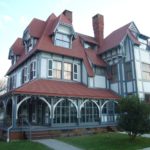
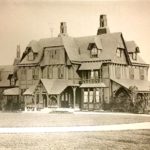
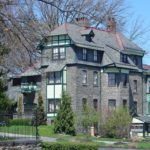
My family lived in this home in the 1990s and we nicknamed it “The Just-in-case House”…just in case someone needed a place to stay for an extended period of time. We put every room to good use. Many happy memories of this spectacular home. Thanksgivings and Christmases were very special there!
It’s good to hear from you, Linda. If you care to share any, I’ll bet that the author, Roger Prichard, would like to see any old photo of the home.
Although Frank Furness built numerous public buildings and especially railroad stations, there are few residential structures and this one is a fine example. The Emlen Physick Estate was a wreck when we took on saving it but now it is a true landmark in our community and a wonderful attraction to the town.
Tom Carroll, President, Cape May MAC (Museums+Arts+Culture)