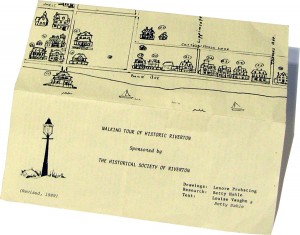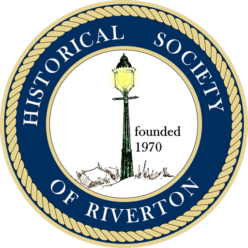If you picked up a cool collectible or Riverton related artifact at Treasure Day, please tell us about it by email or facebook. Send a scan or a photo so that we can at least share vicariously in enjoying your bargain.
While browsing through the great yearly Riverton town-wide yard sale that is aptly named “Treasure Day,” a man selling flowers by a table in front of Christ Church told me a visitor had asked him about the Riverton Walking Tour leaflet .

Funny you should ask. We’re working on revising the 1989 publication. But first, some history.
In a blog entry for January 2011, called Betty’s Sage Advice I posted scans of the informative Riverton Walking Tour leaflet that has been available for many years at the Riverton Free Library for a quarter. The suggestion to produce a self-guided walking tour first grew out of an October 1979 Society meeting. HSR members Lenore Probsting and Louise Vaughn collaborated on producing the straightforward guide that debuted in May 1981.
By 1989, Betty Hahle weighed in with additional research and that revised edition has served our purposes well, but after more than twenty years, it too needs an update.
Betty wrote in 1981 that the Walking Tour “…. is by no means a complete list of all there is to be seen, but it is a good place to begin…”
After some discussion, several interested members met to discuss revising the Walking Tour. Still a work in progress, we have a draft of the text for the first tour and could use some input about what other information we could include.
Betty once told me to not forget to record the history that is happening today. Accordingly, we would like to include some facts about these properties and their occupants for the times in which we live as well as for the times of their construction and original occupants. If you know of a feature not listed in a place’s description, or a tradition, event, anecdote, or a famous or infamous person connected to an address, please submit your suggestions by email.
1. Historical Marker, Broad & Main Sts. (This will have a brief general history of Riverton.) Proceed along Main St.
2. 501 Main Street c.1860. Who would guess that this charming Gothic style home was once the site of F.C. Cole Dairy c. 1903-1940?
3. 410-412 Main Street c.1874. Second Empire brick dwelling with mansard roof. Front bay has round-top windows with ironwork cresting. Elaborate cornice with rosettes between brackets. Note the iron fence.
4. 408 Main Street c.1856. Italianate style, Eastlake front porch. First floor had been doctors’ offices from 1909. In 1930s the upper floors had a “lying-in” hospital in which many local births occurred. Now a private residence undergoing renovations.
5. 406 Main Street c.1855. Clapboard house with mansard roof. Turret with conical roof and curved windows on left side was originally an open porch. It was converted to office/waiting room when Dr. Marcy purchased it in 1887 (for $7500.!) Later it became a music room. Notice the use of narrow clapboard and shingles, complimenting each other. On right side is an oriel window, with scrolled brackets beneath. Notice also the chimney—it is wider at top than at bottom. Brick walk, herringbone pattern. Res. of Dr. Alexander Marcy starting 1887; remained in the family for almost a century.
6. 404 Main Street 1868. Italianate style, clapboard house. This house and its next door neighbor – No. 402 – are “sister” houses; both designed and built by local entrepreneur/ realtor/census taker/Civil War veteran, Edward Hackney Pancoast in 1868. Front door has fan-light and sidelights. Floor to ceiling windows with small iron balconies, added when veranda was removed.
7. 402 Main Street c.1868. Second Empire style. Concave mansard roof; floor to ceiling front windows; paneled shutters. For many years the Pancoast lived at 404 Main and operated this popular boarding house that was known as the “Home Mansion.”
8. 400 Main Street c.1853. Late Georgian style, clapboard home; mortise and tenon construction; front porch removed. Built for home of Squire Louis Ourt.
9. 305 Main St., Christ Episcopal Church 1884. Gothic style, Trenton brownstone, slate roof. Architect, John Fraser. Note genuine Tiffany window, west wall, given in memory of Louis A. Godey, publisher of Godey’s Lady’s Book, seven different iron and stone Celtic crosses on roof, boot scrapers on step, and wrought iron fence. (Electrified replica gaslights are new). Christ Church Rectory 1868. Second Empire style, Trenton brownstone, mansard roof and dormers. John Eraser, architect. Porch added 1883. (Parish House behind rectory by Fraser’s son, 1895.)
10. 308 Main Street c.1870. Second Empire architecture. Mmmm..good! From 1872, until his death in 1900 it was the home of Joseph Campbell, founder of Campbell’s Soup Company. Beautiful frame house with mansard roof covered with hexagon shaped tiles and edged with elaborate iron cresting. Notice carriage mounting block and hitching post at the curb.
11. 306 Main St., Riverton Library 1855. Small Carpenter-Gothic board and batten style cottage. Built for Dr. A. Willits; res. of George Senat 1863 to c.1900. Mrs. Sarah Morris Ogden purchased it in 1907, and donated it the next year to the Riverton Library Assn. in memory of her late husband, Riverton’s first mayor, Edward H. Ogden (1894).
12. 304 Main Street 1858. Victorian home of indeterminate style. Eastlake style decorative woodwork added to front porch in recent years. The town’s first telephone (1886) was installed there. Sara and Milton Cowperthwaite purchased the home in 1888 and promptly opened a combined drugstore and US Post Office in a room on the first floor.
13. 301 Main Street c.1852. Italianate style. One of Riverton’s earliest homes. In the 1930’s, owner Owen Merrill designed and built a simple sailboat in a room on the 3rd floor. He and some friends lowered the craft from a window, took it down to the river, and christened it a “Duster”. It became a world class sailboat.
14. 207 Main Street 1884. Queen Anne style 2½ story frame residence with hipped roof and cross gables. Note patterned shingles over clapboard, elaborate projecting bay windows, floor length windows on first floor, right side, and sweeping veranda. This house won an award in 1992 Burl. Co Freeholders for restoration,, rehabilitation, and preservation and planning.
15. 213 Howard St., PORCH CLUB 1909. This is the Adirondack style clubhouse of the Porch Club of Riverton, formed in 1890 by eight young women. Today it has about 170 members. The name was suggested because of the earliest meeting places; it is one of the oldest women’s clubs in NJ. The Club’s interest in the health and education of children brought about many positive changes.
16. 600 Fifth St., RIVERTON PUBLIC SCHOOL 1910. Riverton’s first one-room frame public school was built in 1865 on the site of the present school’s blacktop; a larger one replaced that in 1892. This brick structure was erected for $40,000. Additions came about in 1933, 1955, 1973.
17. 505 Howard Street, Riverton Fire Company 1890. In 1886 volunteers from Palmyra and Riverton formed Independence Hook and Ladder Co. No. 1 of Riverton and Palmyra, headquartered in Palmyra. After a disastrous fire destroyed Roberts General Store at Howard & Main Sts. and consumed several homes along Main Street in 1890, Riverton saw the need to form its own fire company— Riverton Fire Company No. 1.
Yes, this list has fewer items than the original Walking Tour, but we want to include a little more content for each place on the tour. A tour with ten fewer stops might be completed in less time. It looks like we’ll need to plan for at least one or two more tours and have a separate Children’s Tour. This first set of Walking Tour stops are mostly along Main and Broad from Broad to Third Street. Remember, it is a work in progress, and suggestions, corrections, and criticism are invited.
John McCormick, Gaslight News editor

![Treasure Day 2012_1 [1600x664]](https://rivertonhistory.com/wp-content/uploads/2012/05/Treasure-Day-2012_1-1600x664-1024x424.jpg)
John, my wife Iris and I own 401 Main Street. Bette Haley told me, in 1968, that I should remove the stucco on our house and redo clapboard. I believe she implied the stucco had been put on the house about 1900. Iris did research in the Burlington County archives and found that the house was probably built before 1872, She determined this by the change in the price at sale, about $2500 in 1865 and $12,000 in 1872.
We had the temerity to screen in our porch in 1968. I was told that screens were improper. We were aware that the local mosquitos were delighted with porches without screens. Our porch is the most important room in the house in summer.
I feel badly that our house seems to be skipped in your house tour.
Hi John,
This is a delightful write-up for 308 Main Street. I should clarify that the hitching block is original but the hitching post is a reproduction gift from our children. We think it looks great, but wouldn’t want you to think it has been there since the house was built and you may omit it from the description if you think best.
So glad you are undertaking this project!
Jan DeVries
John:
Thanks for taking on this work. Having been involved in the mid-1990’s in the New Jersey and National Register nomination I appreciate how daunting a project it is. With regard to our house (404 Main Street) I’d be more comfortable with a date which placed a “c” in front of the date 1868. E.H. Pancoast acquired both lots at 404 and 402 in 1868 and I assume he built them immediately but it could have been a year or so later. References to the fanlight and sidelights at the entrance to 404 should note they they are not original features. As originally constructed, 404 would have had an entry way identical to that which still can be seen on 402, along with the same porch surround. The porch on 404 would have been removed during the “colonial revival” period sometime after the Centennial Celebration of 1876, when a pair of small balconies replaced the porch to “service” the two french windows and the fanlight and sidelights replaced the original transomed doorway. In 2000 we had the balconies removed and replaced with the brick, iron-railed terrace which now adorns the front of the house.
I’m assuming that the reference to the architect of Christ Church is a typo. That name should read “John Fraser”.
Thanks, Keith. Fixed the typo. Eraser is now Fraser
Thank you for the very valuable feedback during this first test-walk of one in a series of house tours in different sections of Riverton. We’d like to see the research Iris conducted for consideration on a walking tour route. rivertonhistory@usa.com