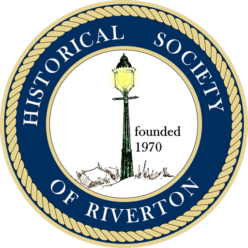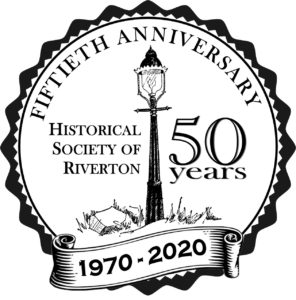411 Lippincott Avenue is for sale:$174,900
The Frederick S. Groves Mansion – 1901
A significant example of American “Colonial Revival” design
by Philadelphia Architect Frank T. Mercer, 1901
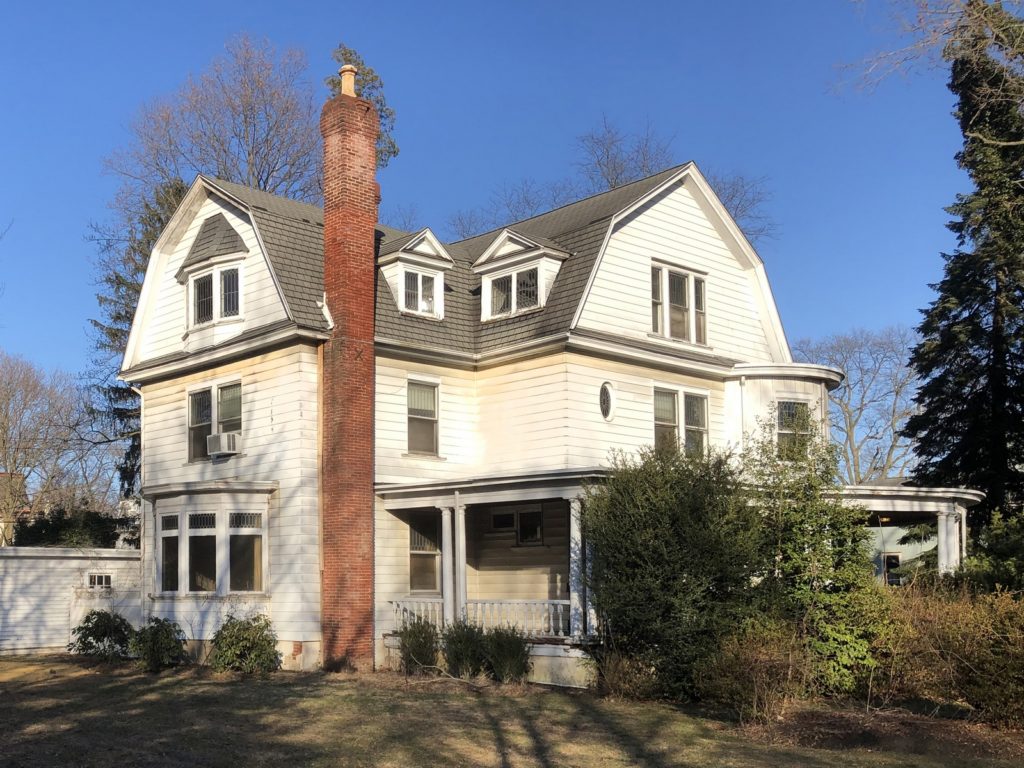
Baltimore and Philadelphia Steamboat Company.
Want to live like a steamboat company mogul did 120 years ago? Here’s your chance!
Big picture: why it’s so cheap but why we think it’s worth restoring
On the National Register of Historic Places, the Frederick S. Groves Mansion has a great pedigree.
It is right in the middle of the desirable Riverton Historic District on our widest and most beautiful street, Lippincott Avenue.
On a deep lot (190′) of 1/3 acre, this once-grand house is just under 5,000 sq. ft. and has 6 bedrooms.
All other houses on this street, nearly all of them historic, have been beautifully restored. Now this one awaits someone with serious renovation experience.
The interior was once stunning and can be again. It has been badly neglected but all its good natural woodwork from 1901 is not so worn that it can’t be refinished.
In particular, the front hall and stairway have the potential to be stunning. The walls are all wide boards, either oak or chestnut (they’re very dark, so we’re not sure which) and have never been painted! Need refinishing? Yes, probably. You can’t buy wood like this today but you can find folks who will refinish it.
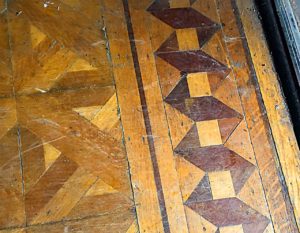
The first floor has amazing 1901 parquet flooring that hasn’t been abused. The first flight of steps has already been scraped of old finish.
Most of the hardwood floors on the upper floors seem pretty good, too. Only a couple of areas up there show staining from roof leaks (and the wood there is not fancy, so it is simple to replace with new).
We see a few structural issues, though not major, in our amateur opinion. Two columns in the basement probably need replacing and an upper landing needs to be leveled and reinforced (due to a framing oversight from 1901 that didn’t age well after a century …)
The big good news is that the rest of the interior probably needs everything, including lots of plaster repair.
Wait, that’s good news?
Yes, that’s good news because once you’ve protected the floors and stairs from further damage, you can bring in multiple crews at once to open up walls as much as you need, to easily run new electric, water, HVAC, add/rebuild bathrooms, etc. (That freedom is like a dream for those of us who have tried to do this piecemeal while living in such houses!)
And that low price should make a full blitz rehab attractive, we think.
The Historical Society of Riverton (HSR), including its officers and board, has no financial stake in this property. We bring this home to your attention, with our opinions and observations, because it is our mission “to discover, restore and preserve local objects and landmarks” – and what a landmark this house was, and can be again!
Here is its listing on Realtor.com: https://www.realtor.com/realestateandhomes-detail/411-Lippincott-Ave_Riverton_NJ_08077_M96319-22290
The property is presented by Janet Brandenburger, brokered by BHHS Fox & Roach, Moorestown, (215) 669-6562. Or call your favorite Realtor.
There’s always a mystery
This house was reconfigured in many ways in 1901 and two newspaper accounts of the time refer to the work as “large brick and stone additions.” Is it possible that there really is a brick and stone house hiding behind that aluminum siding? You could be the one who finds out!
The History of the Groves Mansion
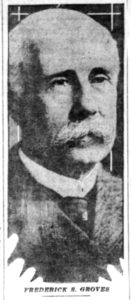
Historical records indicate that the house which now stands on this property is quite different from when it was originally built in 1882-83 for Frederick Stanley Groves, Sr. At that time, Mr. Groves was the adult son of the wealthy Philadelphia shipping executive Anthony K. Groves, who had founded the Baltimore and Philadelphia Steamboat Company, called the “Ericsson Line.” Their stylish boats carried passengers and some freight through the Chesapeake and Delaware Canal between those two bustling cities.
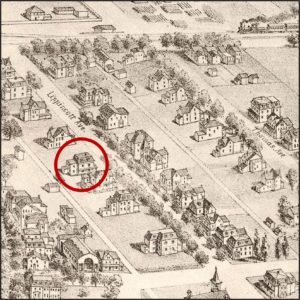
The only known image of the original house is the one shown on the 1890 “Bird’s-Eye View of Riverton, New Jersey“. That rendering indicates that the structure began modestly, appearing to be a rectangular block, capped by a transverse, pitched roof with four end gables, a front porch, and a single-story shed addition at the back. It would have been an attractive two-and-a-half-story Victorian dwelling, typical of, if less impressive than, similar houses being constructed up and down Lippincott Avenue at that time.
In 1891, the founder of the steamboat company died, passing ownership of the lucrative enterprise on to his eldest son, F.S. Groves, Sr. Firmly established in Riverton by then, Mr. Groves chose to remain in our community, commuting via steamboat from here to the company’s offices at Pier 3 South on the Delaware in Philadelphia, located where Penn’s Landing is today.
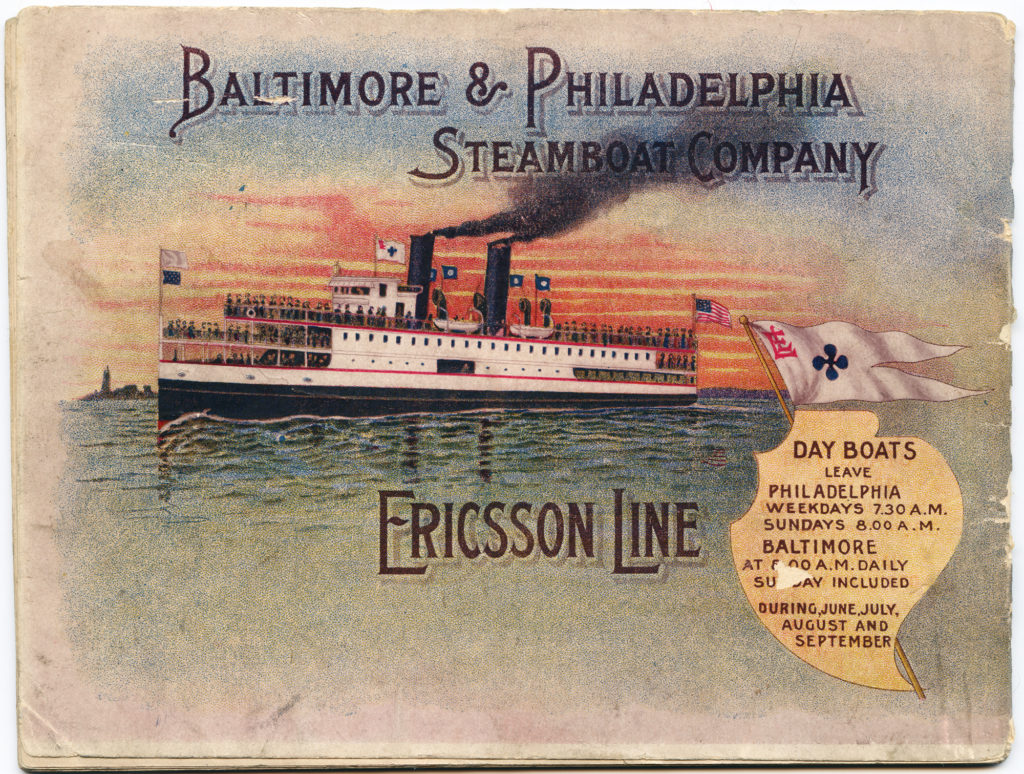
His steamboat company flourished.
Groves would soon become a prominent figure in Riverton, serving, among other things, as one of the six founders of the Riverton Country Club, in 1900.
By then, his entire family was mingling with the cream of Riverton society, including the Fitlers and the Dorrances. His son and daughter were coming of age (and in 1905 his son would marry Ellen Therese Dorrance, daughter of Arthur Dorrance, the extraordinarily successful president of the Campbell Soup Company). Apparently, Mr. Groves decided that it was high time to create a house that would match his stature.
The house as we see it today
Groves acquired both of the adjacent vacant lots and hired a Philadelphia-based architect, Frank T. Mercer, to transform his modest dwelling into something truly grand, which the architect did, creating what was then one of the most imposing houses in the area … the building which now stands.
For his client, Mercer envisioned, designed, and oversaw the construction of a grand residence in the “Colonial Revival” style, a form of architecture that had been inspired in anticipation of the nation’s centennial celebration in the mid-1870s and which would remain popular for the ensuing fifty years.
Contracting the work in January 1901, Mercer incorporated virtually every hallmark of a high-style Colonial Revival residence including not one, but two “Dutch Colonial” gambrel roofs, probably covered in slate; either beveled or cedar shake siding (currently obscured behind aluminum); an expansive “wrap-around” porch, encircling a two-story rounded corner bay and adorned by simple, paired Doric columns.
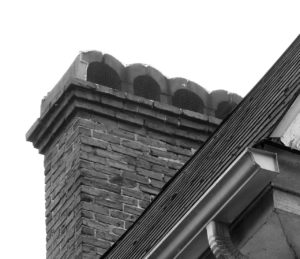
The entire structure is dominated by three tall, arcaded chimney stacks.
From the outside, many additional, essential Colonial Revival features may be noted; including an impressive single-leaf, beveled glass and wood-paneled entrance door and fenestration which incorporates large single, double-hung, and three-part windows displaying upper sashes comprised of leaded glass panes, over single-light lower sashes.
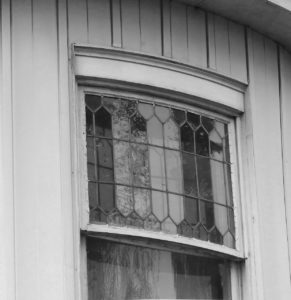
Those on the rounded bay are curved to conform to the bend. Remarkably, all of the leaded glass windows remain intact and are in good condition today, approximately 3 dozen sash.
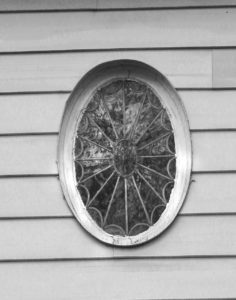
Finally, the oval window on the second-floor landing is also of leaded glass in a wonderful spider-web design.
The interior, although ravaged by time and neglect, still exhibits many elements of a high-end “Edwardian” house. These include: fine hardwood floors throughout, those in the principal rooms are laid out in beautiful parquet patterns; handsome dark oak paneling covers all of the walls in the grand entry hall and extends up along the open, balustraded staircase to the second floor.
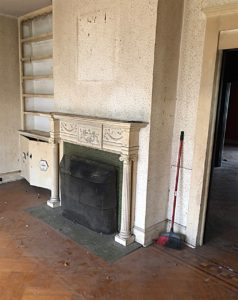
From there, a wide, light-filled central hall proceeds to a similarly appointed open staircase, leading to the spacious third floor. The expansive entry hall also features dark oak ceiling beams and a massive brick corner fireplace.
Many of the other fine rooms throughout the house contain interesting period fireplaces, turn-of-the-last-century lighting fixtures, and some furniture that is obviously original to the house. Kitchens and bathrooms were evidently “modernized” in the middle of the 20th century and will require complete remodeling now, the sorts of projects that inevitably come with the renovation of every historic property in Riverton, or anywhere.
And the house has a little mystery: two newspaper items in January 1901 mention the architect engaging a builder to create the house we see. But … both items describe the work as “large brick and stone additions.” Did they switch from masonry to frame at the last minute, or – could it be? – is there really a brick and stone house hiding behind that aluminum siding?
These and many other original features of this house make it an exciting survivor and a unique restoration opportunity.
Preservation Opportunities and Requirements
The Borough of Riverton is preservation-friendly
Apart from demolition restrictions (see below) the Borough of Riverton has no other construction requirements which apply to historic structures specifically.
There are no regulations about paint colors, interior changes, or specific approvals for historic materials.
To assist restoration, the Borough provides the volunteer services of the Architectural Review Committee to help owners with non-binding recommendations and advice. Renovators have found their guidance invaluable for design choices and in finding skilled contractors and sources of unusual materials. (We at the Historical Society of Riverton are also eager to help – please see the HISTORICAL SOCIETY OF RIVERTON INFORMATION below.)
Prohibitions to demolition
Because the Groves Mansion is a Contributing Resource to the Riverton District on the National Register of Historic Places, the public policy of the Borough of Riverton makes it very difficult for a buyer to demolish this – or any – building in the Historic District.
This reassures you, as the renovator of this home, that the surrounding homes are similarly protected, so your restoration investment is unlikely to be harmed by future tear-downs of nearby historic homes.
The Borough’s Master Plan and the planning section of the Zoning Code, in place for more than a quarter-century, are unequivocal about the importance to the residents of Historic Riverton of the architectural character of homes just such as this and their overwhelming desire to keep the Historic District intact.
No applicant has been successful in demolishing a Contributing Resource structure such as this in the 24 years since this National Register District came into existence.
Historical Society of Riverton Information
The Historical Society of Riverton is an active, volunteer organization that has now celebrated its 50th year of “discovering, restoring, and preserving” Riverton’s rich history.
The HSR has created an extensive website, fully searchable, at www.rivertonhistory.com.
We have quite a bit of additional information about the Groves family and their steamboat company, including a detailed family tree constructed on Ancestry.com.
We encourage you to contact us with questions. Please fill out our form below.
And consider joining us! Since you have an interest in this home we know you’ll enjoy it.
Researched and written by Keith Betten and Roger Prichard
