by Harlan B. Radford, Jr.
Stone Harbor: The Early Years, a 1998 publication of The Stone Harbor Archival Advisory Committee introduces the community’s beginning stages of construction thus:
But where and how did it all begin? Like any good plan, it started on paper with streets and avenues laid out in a rectangular grid pattern and the in-between spaces identified with block and lot identification numbers. …In addition to a hotel, there were only four cottages in existence as their development began. Stone Harbor today is seen just as they planned it with numbered avenues running north and south and numbered streets, east and west.
These surviving examples of early 20th-century souvenir picture postcards display many of the fine examples of Stone Harbor’s architecture as the seashore resort began its earliest stage of development.

An artist’s rendition of “New Stone Harbor” appeared on this early postcard image and it is not all that far removed from what would become a reality as Stone Harbor slowly started to evolve. Printed in Germany, it shows the planned Harbor Inn and impressive large homes and invites its recipient to receive details about the development “Without incurring any obligation.”
However, some of the structures illustrated here never actually came into existence, notably a lighthouse on the bayside, a sizable amusement pier jutting out into the ocean, as well as a large Ferris wheel also facing the ocean.
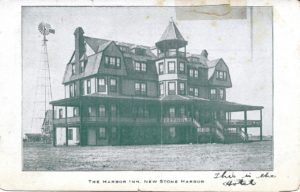
Stone Harbor’s first permanent structure was the Harbor Inn built in 1892 at 83rd Street facing and close to the ocean. Originally called the Hotel Abottsford Inn, new ownership renamed it Harbor Inn.
The first exterior view shows the “Harbor Inn, New Stone Harbor” with a tall water pumping windmill that also included a water tower for storing water.
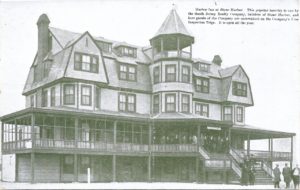
The caption on the second postcard states: “Harbor Inn at Stone Harbor. This popular hostelry is run by the South Jersey Realty Company builder of Stone Harbor, and here guests of the company are entertained on the Company’s Free Inspection Trips. It is open all year.”
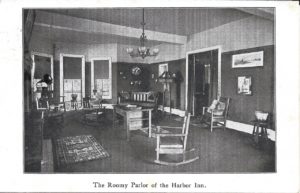
“The Roomy Parlor” seen in this interior view of Harbor Inn features a flaring horn gramophone, numerous sitting and rocking chairs, a fireplace, floor lamps and ceiling gas lamps for lighting, and a writing desk.

“The Dining Room” shows several ceiling-hung gas lamps and numerous fully-set tables seating 4 persons, each with tablecloths ready for dining.
A cluster of seven “handsome cottages” constructed in the late 1890s between 80th and 83rd Streets formed the original resort. With the construction of roads, curbs, and sidewalks, along with water and sewer lines, and a sewage disposal system the “New Stone Harbor” started to develop in earnest.
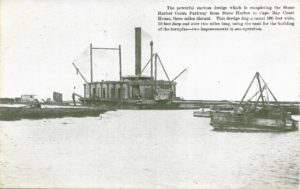
Hydraulic dredges like this created as many as seven dredged basins that enabled even more development and established prime lots for more housing.
Hydrangea, the beachfront villa of Vice-President Reese Risley on First Avenue is the main feature of each of the postcards below.
In the first postcard above, sewer pipes lined up along First Avenue await placement.
In the second, an enormous flag pole stands in front of the Risley beachfront villa with its wrap-around first-floor screened porch and two main sets of elevated stairways. Another tall pole verifies that street lighting and electricity were among the modern conveniences planned.
A family strolls along First Avenue in this splendid colorized third postcard view of the Risley home.
The next eight views illustrate the beginning and early stages of cottage construction.
One caption boasts, “Stone Harbor has a matchless beach front for bathing and automobiling. The strand (beach) is 270 feet between high and low water.”
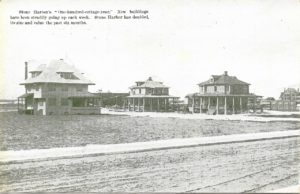
Stone Harbor real estate development was undergoing a building boom during its “One-hundred-cottage year.” In six months Stone Harbor had doubled in size and value.

A view of 85th Street from the Pennsylvania Railroad Station plaza shows the continued construction of many new cottages built in one year on Free Loan Lots given under the South Jersey Realty Company’s Famous Bond Plan.
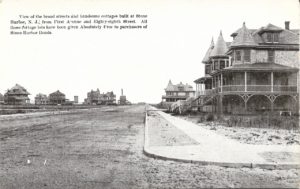
The next two postcards attest to the broad streets and handsome cottages built at the First Avenue and 88th Street area.

Three vintage automobiles flank the c1920s view of the completed Jeurgens and Herbert Cottages shown here in color. These two grand homes have become notable landmarks with their broad ascending staircases and distinctive shingle-style siding as well as wrap-around awninged porches with turrets.
The message side assures its readers, “All these cottage lots have been given Absolutely Free to purchasers of Stone Harbor Bonds.”
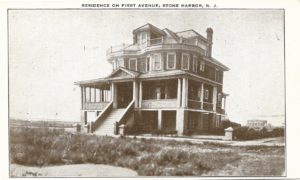
This view of “Residence on First Avenue” exemplifies what was termed a “summer cottage” at that time. It features a dramatic elevated front stairway, a wraparound porch, wooden shingled siding, and a “widow’s walk” on the third floor.
The South Jersey Realty Company prepared advertising postcards with printed information given on the message side to promote the development.

The message side of this postcard showing a just-completed residence at New Stone Harbor located at First Avenue and 91st Street and reads:
Mr. Hall’s Residence – This house just completed at Stone Harbor, occupies 4 lots fronting on First Ave. One block from the beach. The four lots fully improved with sewers, water, cement sidewalks and curbing, on a broad Macadamized Avenue, cost the owner not one dollar. They were given to him on the offer we make to you. Sign and send this card for particulars of the free investors trip.
This Mediterranean-style home had running water, gas, and electricity. A third card shows a separate garage has been added to the property.
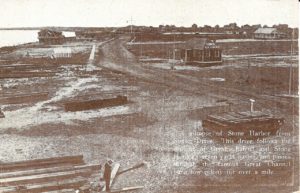
“A glimpse of Stone Harbor from Sunset Drive” declares “This drive follows the contour of Great Channel and Stone Harbor’s seven yacht basins, and passes through the Great Channel bungalow colony for over a mile.” Note a shack with two words painted in white on the roof advertising “LUNCH, ICE CREAM” in the upper quarter of this image. The Choir House in the upper left corner of this card appears in the next two postcards.
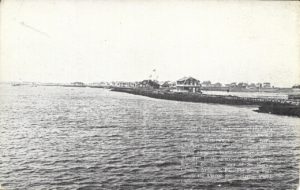
The caption on this one reads “Next to the beach, Stone Harbor’s greatest charm is her Great Channel (Inland Waterway) and the Great Channel bungalow colony spread artistically along its banks for over a mile. The first house observed is the bungalow of the choir boys of St. Mary’s Church, Ardmore, Pa. The flying flags denote the $20,000 Stone Harbor Yacht Club.”
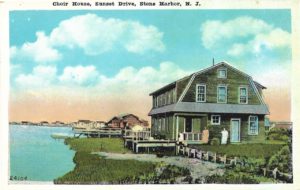
“Choir House, Sunset Drive, Stone Harbor, N. J.” captures a close-up view in full color of this classic Dutch Colonial house, which was one of the earliest houses built on the Great Channel.
The following seven postcards showcase more homes built during the early years.
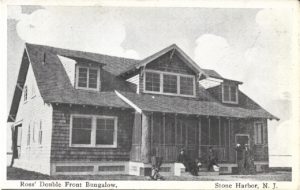
This c1914 image depicts Mr. Ernest N. Ross’ cozy little double front bungalow on the State Island Waterway or the Great Channel between South Basin and Snug Harbor and facing Sunset Drive near 89th Street. This house was built in 1909.

Next is the “Home of Mr. and Mrs. Andrew Brown,” a classic bungalow featuring a large overhanging gabled roof, wood siding in two different colors, and a small porch on the front dormer with a screened-in porch below.
The next five fine homes built along First Avenue faced the ocean.
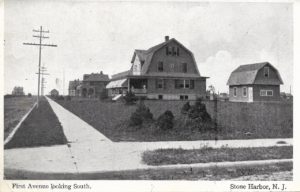
First looking south and then views looking northward, the cottage in the foreground was located at First Avenue and 90th Street and belonged to G. Franklin Davis of Philadelphia. The description on the back of one of these cards states: “All lots sold under Company’s guarantee of full street improvements including granolithic sidewalks, cement curb, graveled streets, with sewer and water pipes laid in front of each lot free of charge to the purchaser.” Street lighting, as well as electricity, served these fine homes. Research indicates that by 1913 almost 100 new homes were constructed under the free lot bond plan mentioned earlier.
As we continue southward on First Avenue these next three scenes show more building with the addition of the large double-peaked or gabled home built by Philadelphia attorney Charles A. Farnum. Note in two of these images the previously mentioned and distinctive Mediterranean style residence of Mr. Hall.
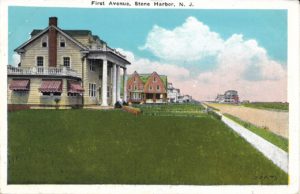
Finally, another three-story home is shown with a colonnade with four large columns supporting a third-story porch with several windows overlooking the ocean. An awninged enclosed porch graces the side of this grand home.

The Bittner family residence located at the corner of First Avenue and 88th Street is in this case a charming example of a modified Dutch Colonial consisting of a pair of prominent gables and an expansive wraparound porch with awnings.
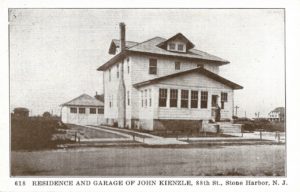
Next is the residence and two-car garage of John Kienzle located at 88th and Second Avenue. Mr. Kienzle served as the director of the Stone Harbor Terminal Railroad and the First National Bank of Stone Harbor.

This large house with additions also served as the Bunting and Bunting Real Estate Office situated on 96th Street. , One of the most highly visible features of Stone Harbor, an early water tower stands behind the truck parked in front of the building. The large display sign directly behind the parked truck says “Want a House?”
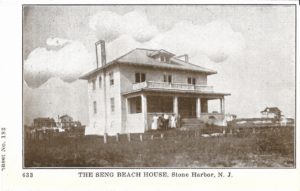
Originally built by the Horace Campbells, this was the beach house of the well-known Seng family. Eugene Seng served as a councilman as well as the mayor of Stone Harbor during the 1920s.
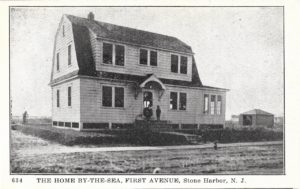
“The Home by The-Sea, First Avenue” features what would become one of the most popular types of houses built in Stone Harbor, namely a Dutch Colonial style with an enclosed porch.
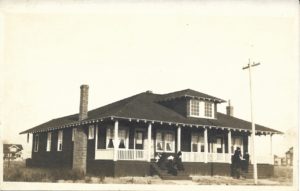
This twin bungalow was called the “Lohengrin” and “Parsifal” model. Today we might refer to this as a “double” that housed two families under one roof. The building has a long open porch with two separate stairways and entrances for access and two chimneys, one located at each side. Offered by N. M. Rennyson of Norristown, Pa., this type house was advertised as having: “Seven rooms and bath, all modern conveniences, terms reasonable, central location to Yacht Club, Railroad Stations, across street from Snug Harbor Basin.”
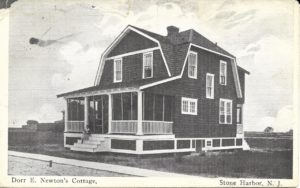
The caption on the message side of this next postcard states: “Mr. Dorr E. Newton’s new cottage on Ninety-fifth street, near Sunset Drive, Stone Harbor, N. J. A very popular type of cottage at ‘The Wonder City by the Sea’.”
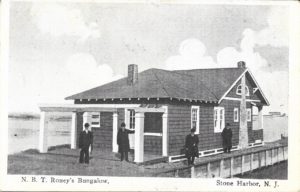
Camden lawyer Newton B. T. Roney originally owned this California-style shingled bungalow located at the Stone Harbor Yacht Basin at the 104th Street bridge.
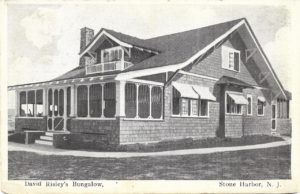
One of Stone Harbor’s founding brothers, David Risley who served as secretary and treasurer of the South Jersey Realty Company, owned this Channel Bungalow. This beautiful house enjoyed a prime location overlooking both the Great Channel and the Snug Harbor Yacht Basin at 92nd Street across from the Yacht Club.
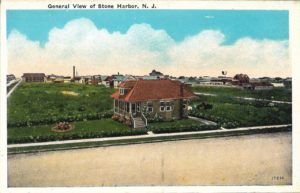
This “General View of Stone Harbor, N.J.” clearly shows how more homes are being built in this growing seashore resort. The prominent water tower appears again in the background.
In the beginning, the Risley brothers catered mainly to the well-heeled and wealthy clients of Philadelphia who could afford to build large and expensive homes. Astute businessmen, the Risley Brothers soon recognized a need for a more modest form of housing and by 1914 this new business concept led to what became known as the Bungalow Colony, consisting of small bungalows on small lots arranged on two narrow alleyway or “court” streets.
These two courts were located at the southern end of the town between 108th Street and 111th Street and were named Bower and Weber Courts. Shortly thereafter and due to their immense popularity and affordability, a third alleyway of bungalows was created bearing the name Stone Court.
Built during 1914-1915, South Jersey Realty Company auctioned off these relatively basic 12-by-24-foot bungalows in 1917. A religious organization known as the Stonemen’s Fellowship purchased all of these cottages and decided to offer them for rent to like-minded individuals by forming the Stonemen’s Vacation Club. Was this arrangement a precursor to today’s time-share programs?
These fully furnished cottages rented for $4 to $8 weekly during the summer months or for 50 cents nightly. By 1920, these bungalows were selling for around $300 each. The Great Depression of the 1930s hit real estate very hard causing the Borough of Stone Harbor to foreclose on these properties.
Still standing today, most of these little houses have undergone significant second-story add-ons along with new porches and decks as well as other major improvements and renovations. Many of the bungalows have also been winterized for year-round use. As one source aptly put it “…the quaint charm and timeless appeal of the humble cottages of the Bungalow Colony have helped to define and even reflect the history of the seashore resort known as Stone Harbor.”
These eleven chronologically arranged postcards show various views of Stone Harbor’s unique residential Bungalow Colony.
Stone Harbor offered many different types of houses during the development’s early years. Did you see a house that you know in this article?
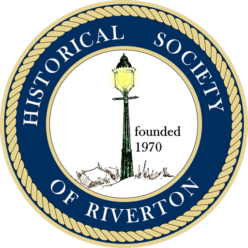


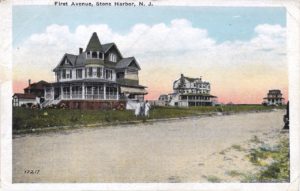
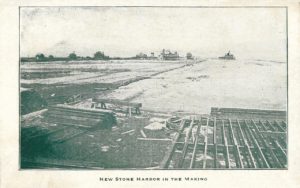





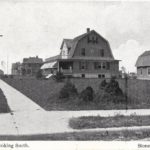
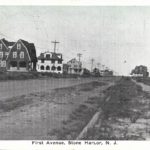
What about the old shelter Haven?
We used to love to go there and listen to piano player. What about the bowling alley?
I am pleased to see a post card featuring the home of my great grandfather John Kienzle. The house was in the family until my aunt sold it in the mid-1960’s and I understand that it still belongs to the family of the buyers.