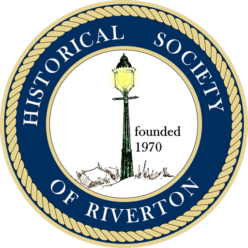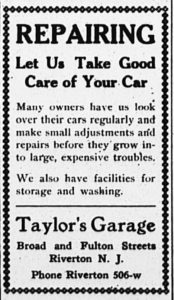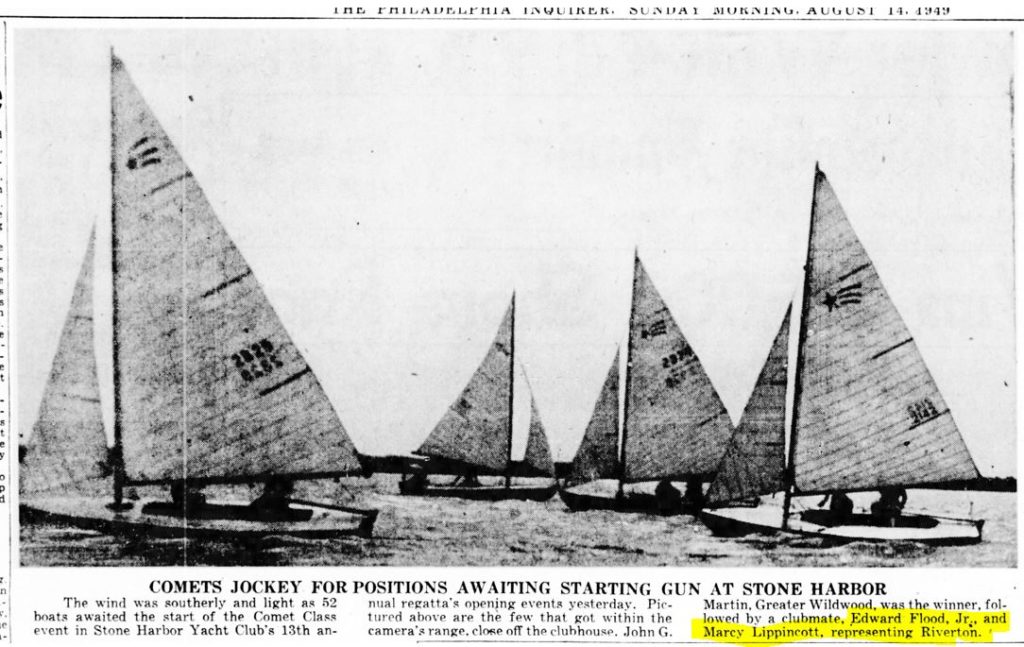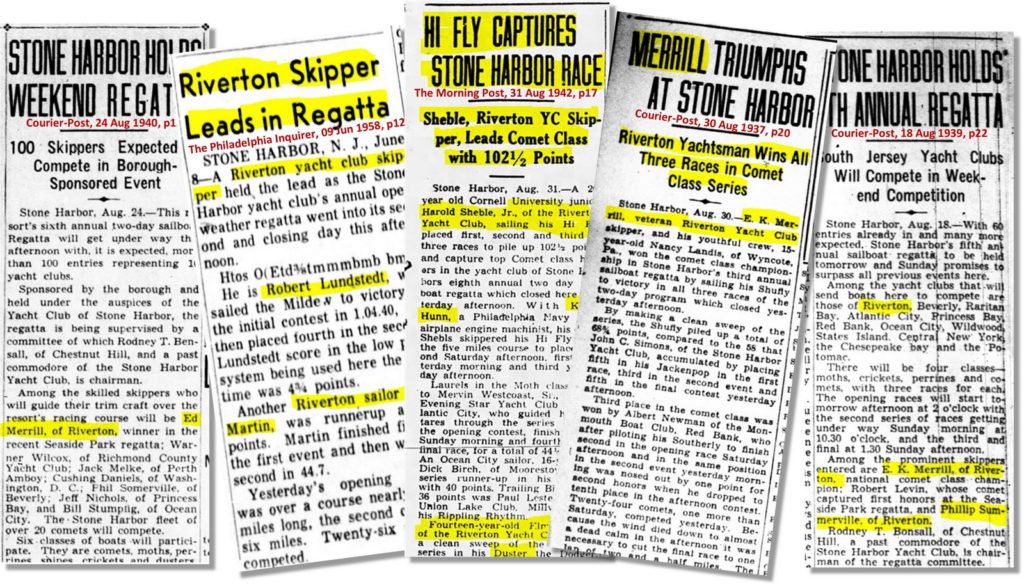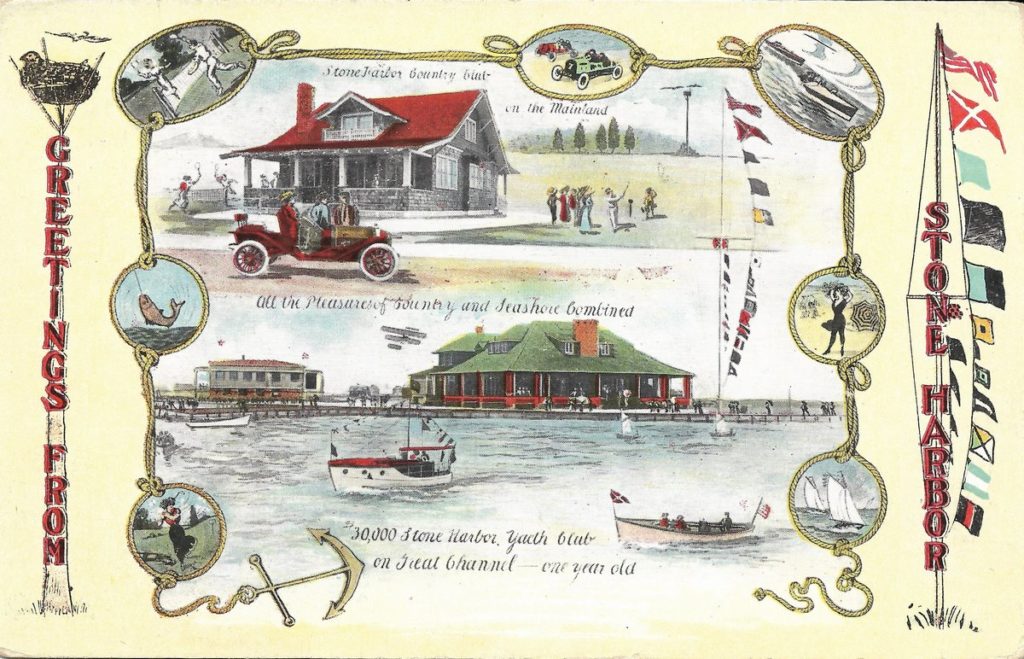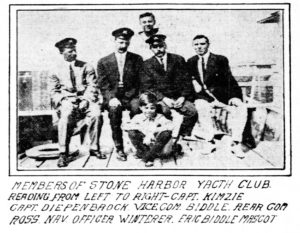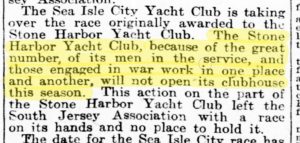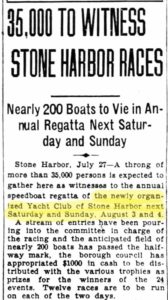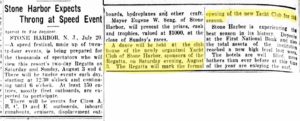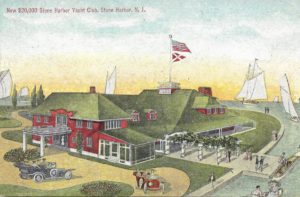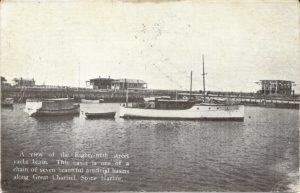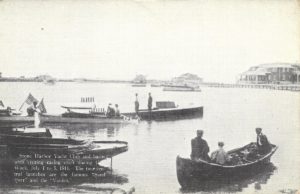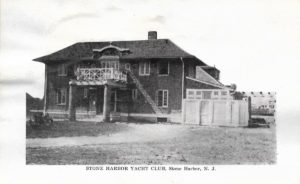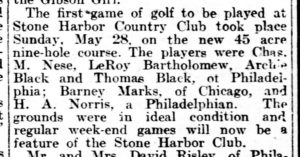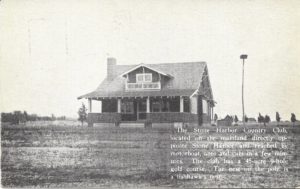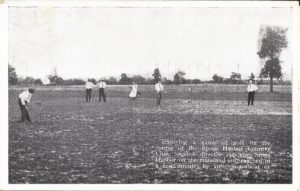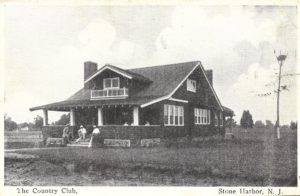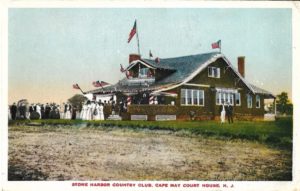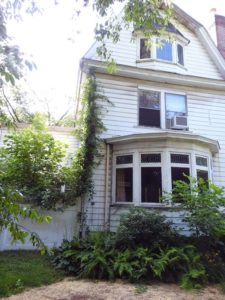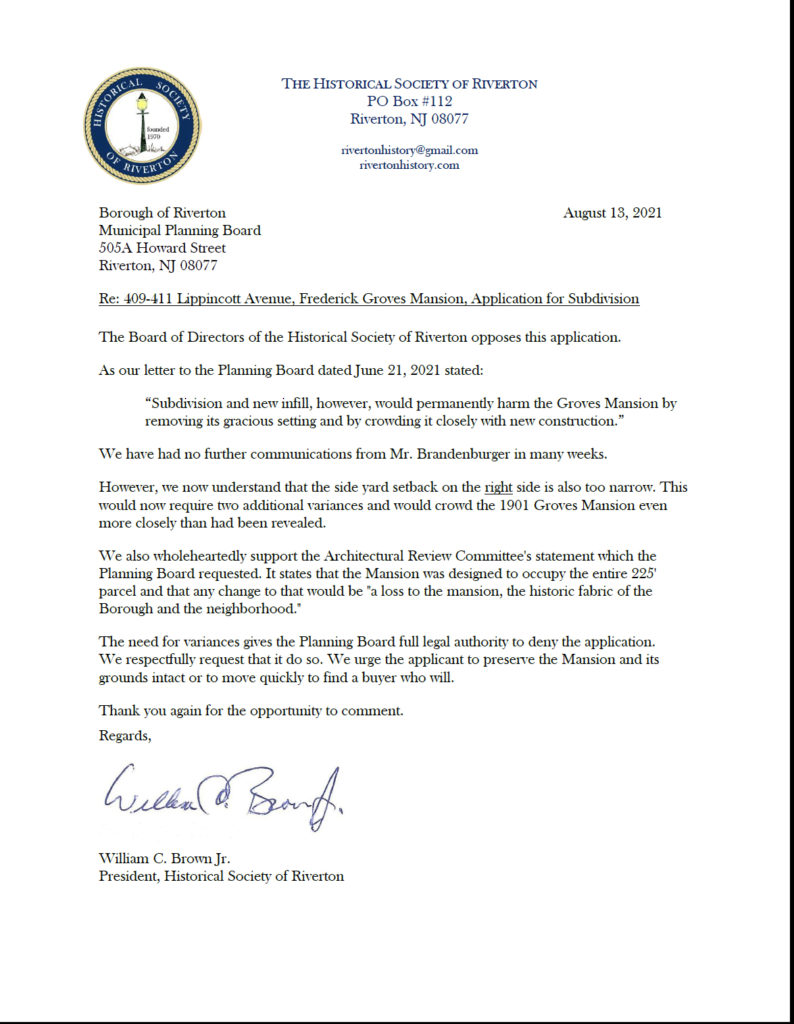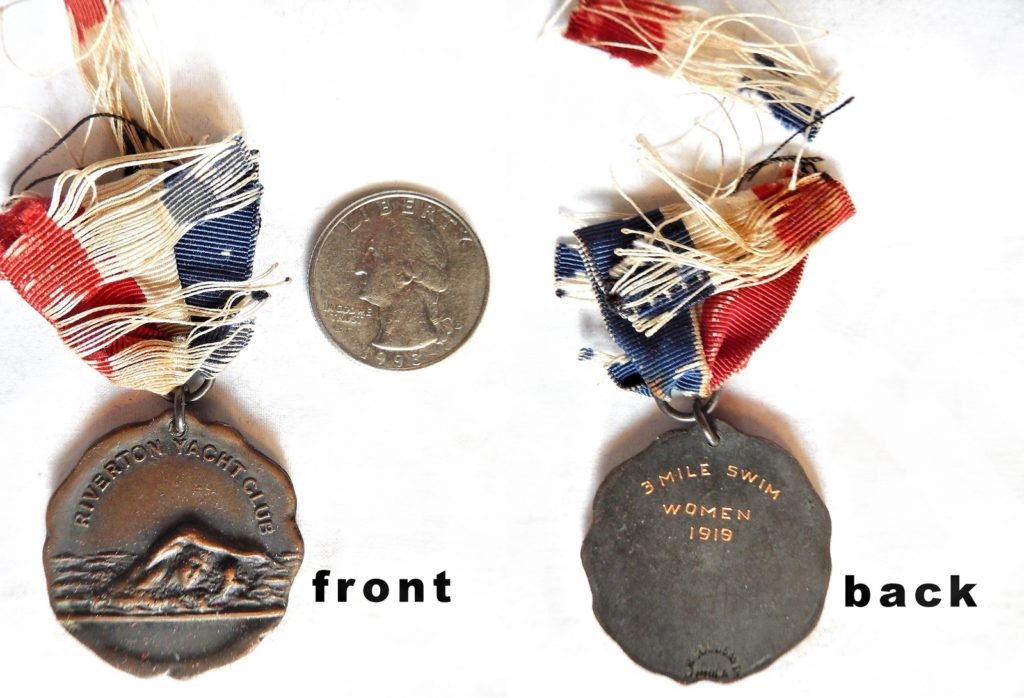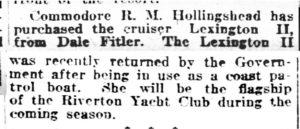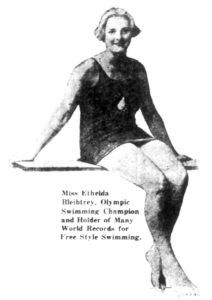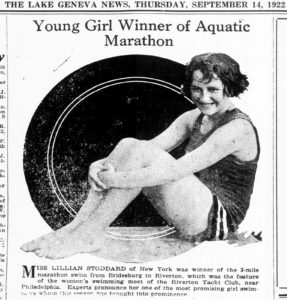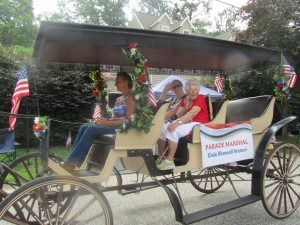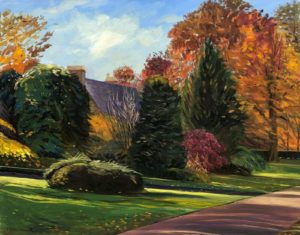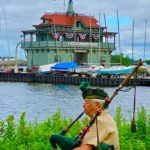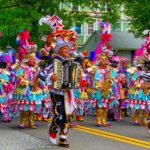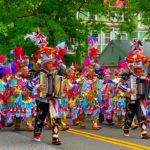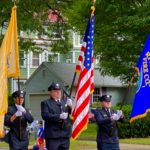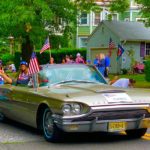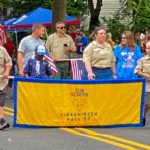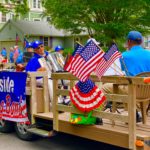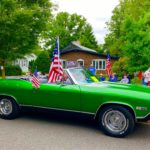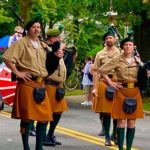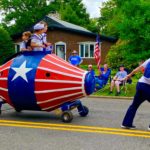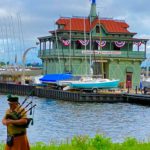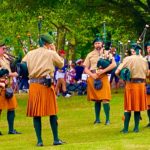

Judging by the dozens of comments, sad face emojis, and wow emojis on Facebook, folks really miss Erin Cleaners at Broad and Fulton since the owner retired at the end of June.

As Heraclitus, the Greek philosopher famously said, “Change is the only constant in life.”
It seems that change has always been the norm for the property at 608 Main.
In the last 90-odd years, that address has served as the site of at least a dozen business concerns. Prior to that, it was an undeveloped lot.
The property on the corner of Broad and Fulton Streets has a long history of owners. Patricia Smith Solin completed an online search of the Deeds at the Burlington County Public Records Electronic Search System for Archival Deeds and found that among the owners was E. Ogden Steedle, a family with a long history in Palmyra and Riverton.
In 1917 Steedle purchased the property for $750 from the estate of Hanna M. Bickley and subsequently built a “one-story frame garage.”
Sidebar #1: This next bit of Riverton history comes from Borough Historian Roger Prichard: Of note is that the oldest owner, Hannah Bickley, was the daughter of our ubiquitous first-among-equals Founder Daniel Leeds Miller, Jr. She lived 1846-1911 and likely lived at 201 Fulton for some of her teen years before her marriage at 17 to Lloyd Wharton-Bickley, Jr. who was 11 years her elder and a physician. They lived for many years right down the block from Erin Cleaners in the mansard roof house at 400 Fulton.


An examination of old editions of The New Era reveals advertisements for Steedle’s Garage and Express owned by George Steedle from about 1920 until 1922.
Steedle sold the property to James W. B. Taylor and his wife, Eleanor, in 1922 for $10,000.
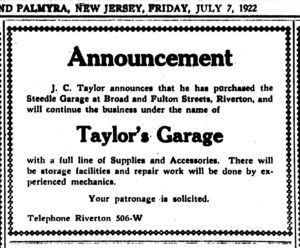
J.C. Taylor announced in the July 7, 1922 New Era that he had purchased Steedle’s Garage and would do business as Taylor’s Garage.
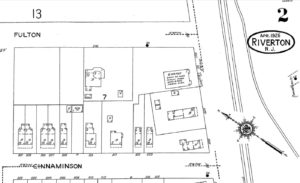
A 1925 Sanborn Map shows on that lot a large frame garage with a capacity for 20 cars, but it was not the same building that is located there today.
Our historical archive yields this photo of that original automobile showroom. It is a frame capture from The Romance of Riverton, a silent 1926 film commissioned by the Chamber of Commerce as a civic advertisement.

Sidebar #2: The Romance of Riverton was a silent film made in 1926 and shown for many years at the Broadway Theater at Broad & Leconey Streets in Palmyra.

The theater closed in 1967 and the film was given to the HSR in 1978. Through the efforts of the HSR, the Porch Club, Palmyra-Riverton Rotary Club, and concerned individuals, the silent film was transferred to safety film in 1980 and was shown locally many times.
The Society later sold a conversion to VHS videotape in 1989.

John McCormick later produced a DVD version that added chapters and titles and a soundtrack with effects and various public domain music accompaniments. In 2009, the Burlington Board of Chosen Freeholders recognized Betty Hahle and John McCormick for their work in preserving the Romance of Riverton and making it accessible to modern audiences.
Wait – it gets better.
In January 2021, the HSR Board decided to examine the possibility of getting a professional video lab to extract a higher quality digital file from the 1979 16mm negative of The Romance of Riverton. In April 2021, HSR Board Member Roger Prichard delivered the negative to George Blood, LP in Fort Washington, and by early May we had a high-resolution digital copy of the film as well as high-resolution TIFFs of each frame on a hard disk drive. (Your dues dollars at work!)
We are currently investigating options on how to share this new version with the public.
These two shots of Taylor’s Garage are frame grabs from this newest version albeit they are posted here in a manageable screen resolution.

Betty Hahle‘s description of Taylor’s Garage as it appeared in the booklet that accompanied the 1989 videotape gives further context.
James W. B. Taylor‘s Motor Co., at Broad/Fulton, sold “United States Tires.” Pumping gas by hand is his son, Allan, who grew up to marry Elizabeth Toy, of Palmyra. The garage was destroyed by fire two years after the movie.
Some Taylor’s Garage newspaper ads:
Roger Prichard reminds us that, of course, our former HSR President, Gaslight News Editor, and Borough Historian Betty B. Hahle plumbed these depths of Riverton history before, as shown in this excerpt from the May 1997 Gaslight News:

James Taylor’s earlier service station had burned shortly after the “Romance of Riverton” movie was made in 1926. His new building, designed and erected by Eichner and Weber of Palmyra, opened on March 22, 1929. Constructed of concrete blocks with a brick front, there was a large showroom, with a balcony office at the back of it, and space for 3 cars on the floor. It cost $10,000.
At some point around 1928, Taylor’s Garage underwent a name change to James W.B. Taylor, and that, in turn, morphed into Taylor Motor Co. around mid-1929.
In 1929, ownership was transferred from James W.B. Taylor to Palmyra Machine (John Metague and Frank Waters, with their wives Grace W. Metague and Elsie D. Waters).


The Taylor reign ended around 1934 when Moorestown Motors used the building as a satellite showroom for its main place of business.
By the Summer of 1936, Moorestown Motors closed its short-lived Riverton branch.


The building was not idle for long.
With great fanfare, the Askew Motor Co. opened in September 1936 in a completely renovated building “…prepared to render a thoroughly up-to-date Chevrolet Service and Reconditioned Used Car Service to its customers.”
Look closely at this newspaper photo of Askew Motors below and note the one detail that reveals its ancestry to the former Erin Cleaner building at Broad and Fulton in 2021.

608 Broad Street must have had a revolving door because just two years later Askew Motor Company ceased operation, having also been known for a time in 1938 as Bill Hay.


ADP Motors makes an appearance in the fall of 1938 only to be succeeded a few months later by Frank I. Lloyd who specialized in Dodge and Plymouth automobiles.
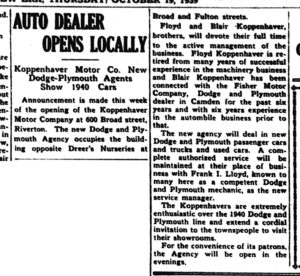
Again, only months later, the Frank Lloyd operation disappeared, and by October 1939 brothers Floyd and Blair Koppenhaver opened their Dodge-Plymouth dealership with Frank Lloyd as their service manager in time to introduce the 1940 lineup.
A full-page ad in the November 2, 1939 New Era invited readers to visit their showroom.
Although the street address in the ad is 600 Broad, the building is clearly the same one seen earlier in the Askew Motor Company’s Chevrolet ad.


If you are keeping score, that makes at least ten business operations there in less than twenty years.
Floyd Koppenhaver passed in January 1941.
The last advertisements for Koppenhaver Motor Company that we found were for May 1942.
We can’t account for the more than two-year gap until Riverton Machine Company placed this series of June-Dec 1944 wartime ads in which Riverton Machine Co. and other Riverton businesses urged its readers to “Back the attack – BUY MORE THAN BEFORE.”
 The tool and die designers and makers attempted to solicit trade and hire help as late as September 1945, but only one month later the company was selling off a turret lathe that “…has had very little use. Less than 2 yrs. old.”
The tool and die designers and makers attempted to solicit trade and hire help as late as September 1945, but only one month later the company was selling off a turret lathe that “…has had very little use. Less than 2 yrs. old.”
In 1946 Riverton Machine transferred ownership to Hunter Industries (Blaine & Anne Hunter) for $1. The token dollar transfer may suggest that the parties just didn’t want to disclose the sale price.


As Hunter Industries was selling off machine tools in August 1949, a trio of investors was looking into establishing a retail cleaning plant in the building formerly occupied by Hunter Industries at Broad and Fulton Streets.
Winifred Holroyd paid Hunter Industries (Blaine & Anne Hunter) $14,000 for the property in 1949, a few months before these classified ads for help at Erin Cleaners appeared in 1950.
Then, in 1952, Winifred Holroyd sold the property to partners George Holroyd, Robert Holroyd, and Raymond Conover for $1.

Except for more classified ads, Erin Cleaners received not much mention from the 1950-1970s except for this March 1956 news article of partners George and Robert Holroyd and Raymond Conover examining their smashed safe after a $9,000 robbery.
A summary description of 608 Broad Street from Riverton’s 1999 Historic District Application lists Mok Hwan and Yeo S. Ahn as owners of Erin Cleaners.
What is in store for that prime location is open to speculation. And what will that corner property go for in today’s overheated real estate market?

Let’s hear your wish for the next incarnation of 608 Broad. -JMc
